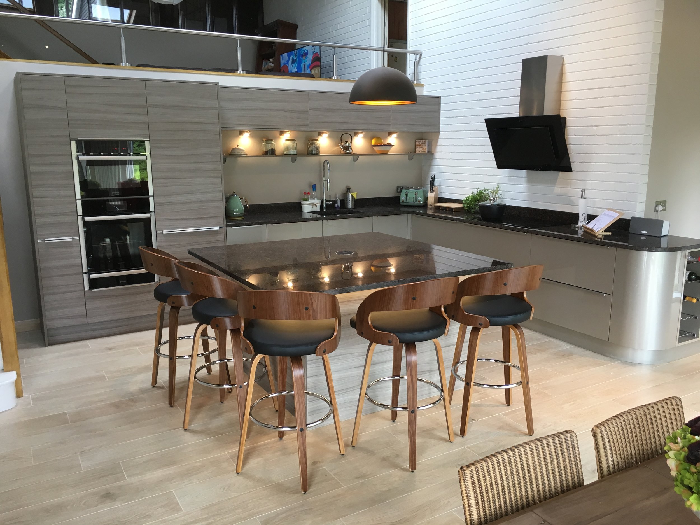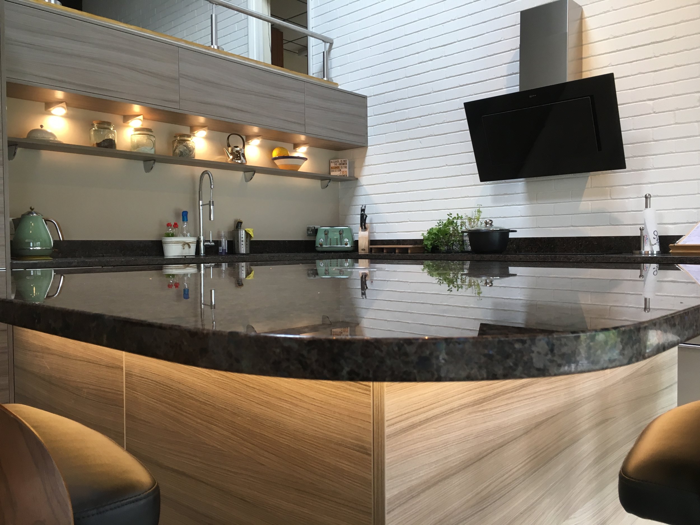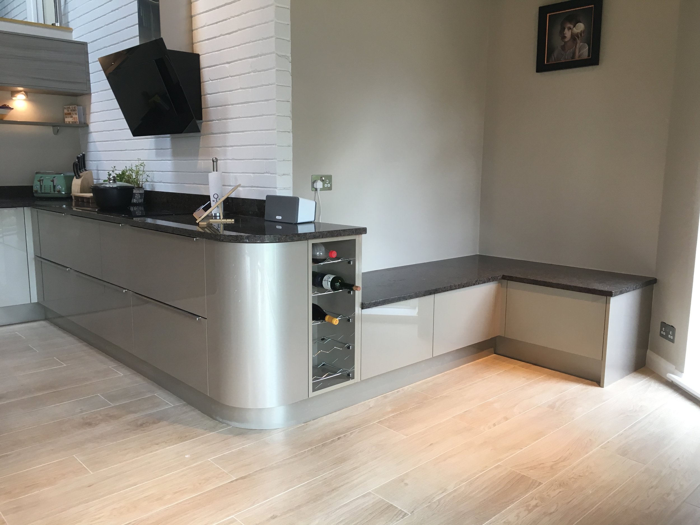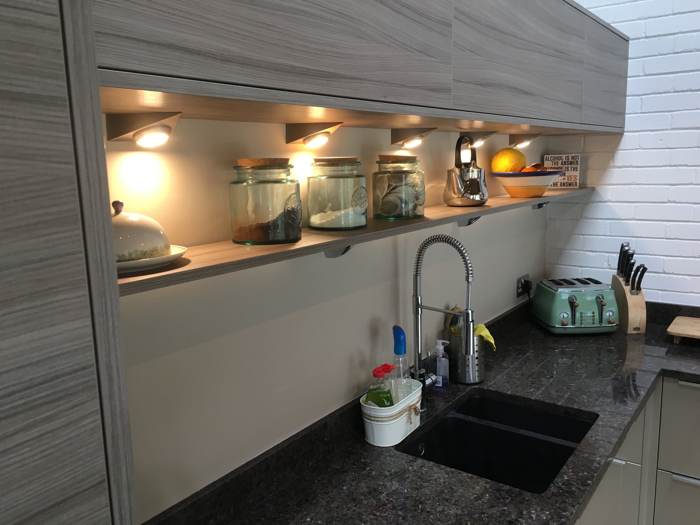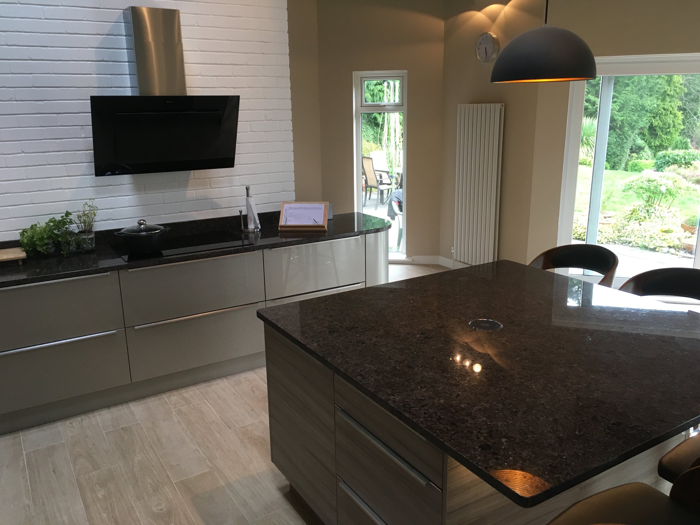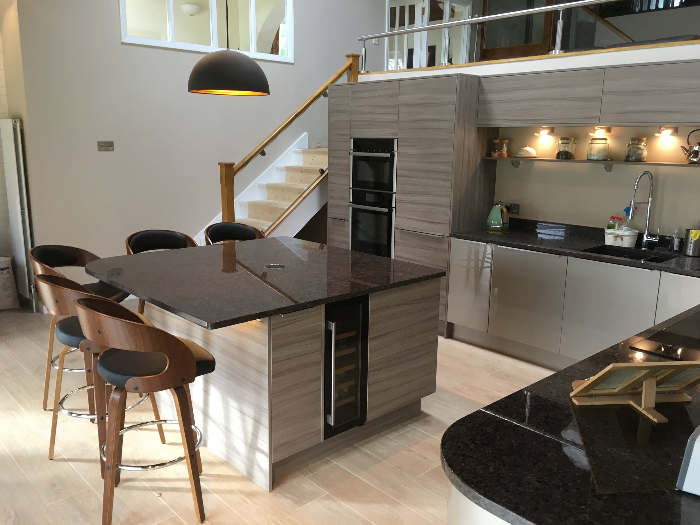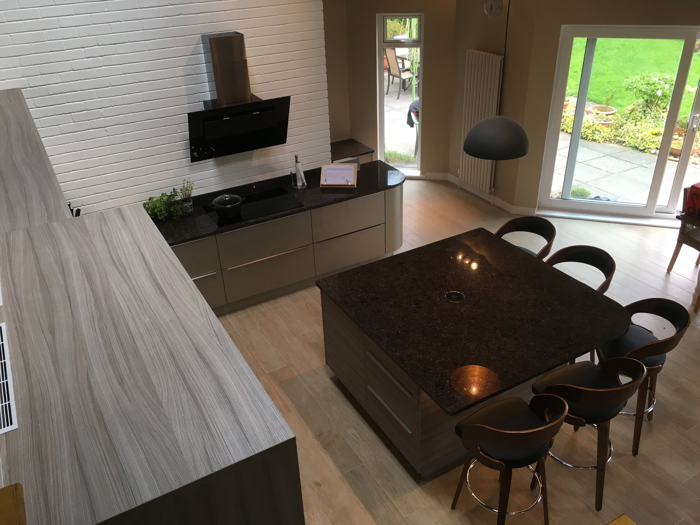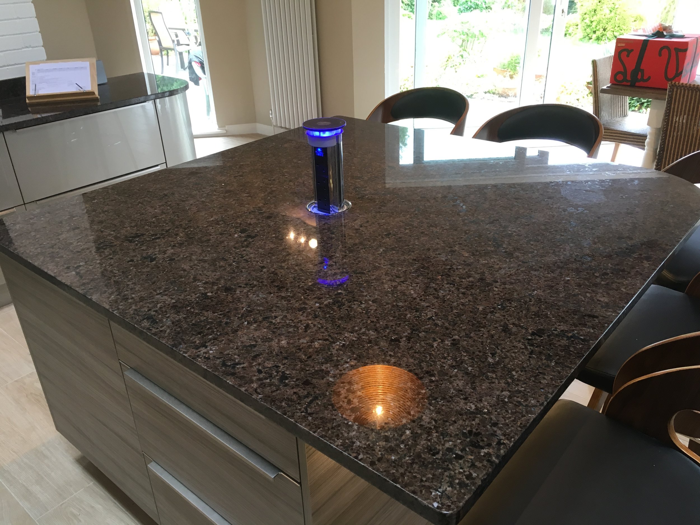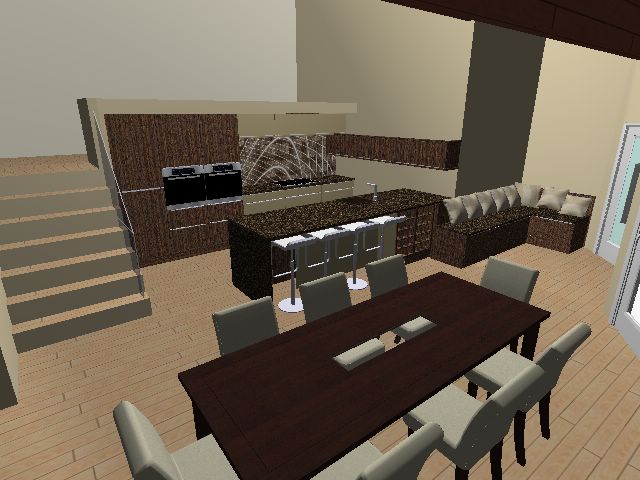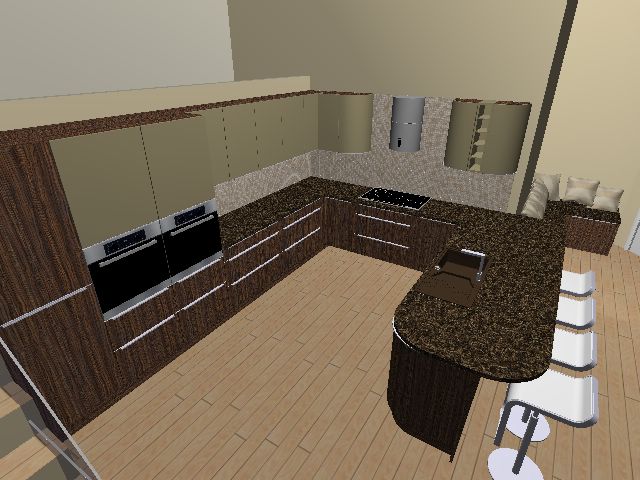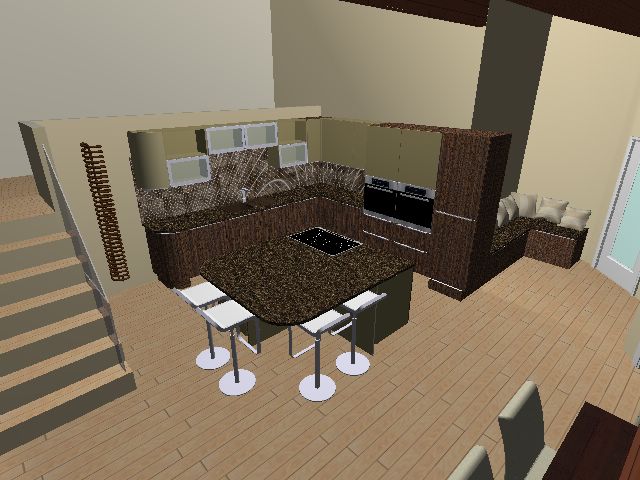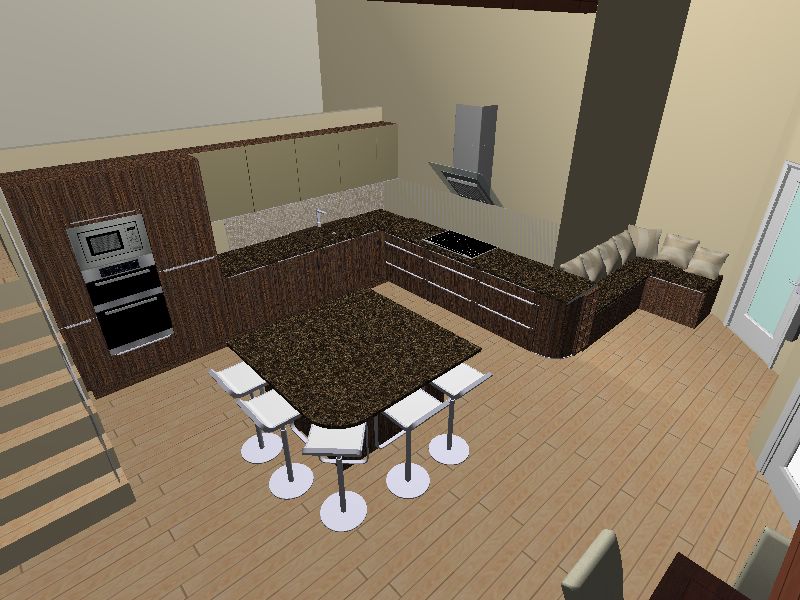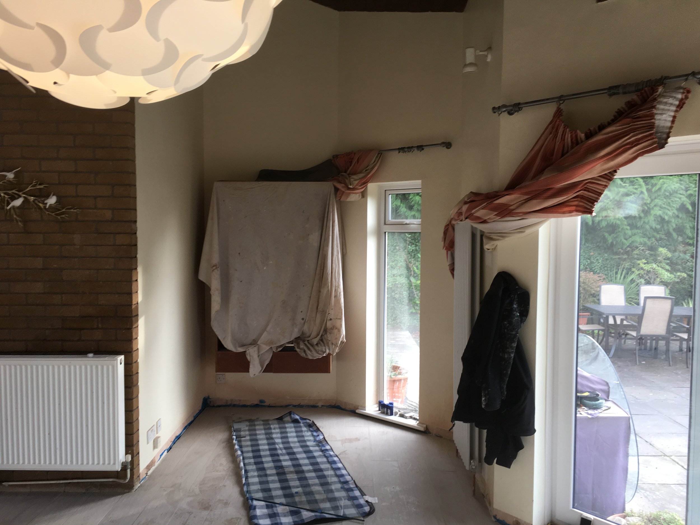Elegant Entertaining Space
Elegant Entertaining Space
Before
Our client wanted to relocate the kitchen from its first floor location to the ground floor area of their tiered living accommodation. They wanted a space to entertain their guests and provide space for their family to relax. An essential part of the brief was a large island and this was the location to achieve it.
Design
As this room had no original Kitchen we were tasked with providing plumbing and electrical feeds as well as waste for water to accommodate the new Kitchen location. As the living space was set across 3 open plan floors, this kitchen would be visible from the top tier 3 rooms away. We explored multiple finishes options before incorporating high gloss acrylic doors with matt textured timber effects coordinating through with the lighter porcelain plank tiles. The various textured of materials ; the panelled ceiling and the exposed finish brick wall used in this project give a distinctive and pleasing look with slightly industrial theme.
The island included seating comfortably for 6 people and had handy storage all around. The footwells of the breakfast bar areas included storage for things that weren’t needed on an everyday basis. A pendant light fitting hung from the ceiling creating a spotlight over the island. The high gloss Labrador Antique granite work surfaces glistened with their bluey, mother of pearl tones, set off with the dark black brown background added real depth to the space.
After
We incorporated a low seating area for the kids to sit and play. This also suited a storage area for shoes as there was a future plan was to change the slim window to a door onto the garden in the long run. Our client has told us how delighted they are with finished room and what a great space it is for parties – everyone loves the hidden wine chiller!
