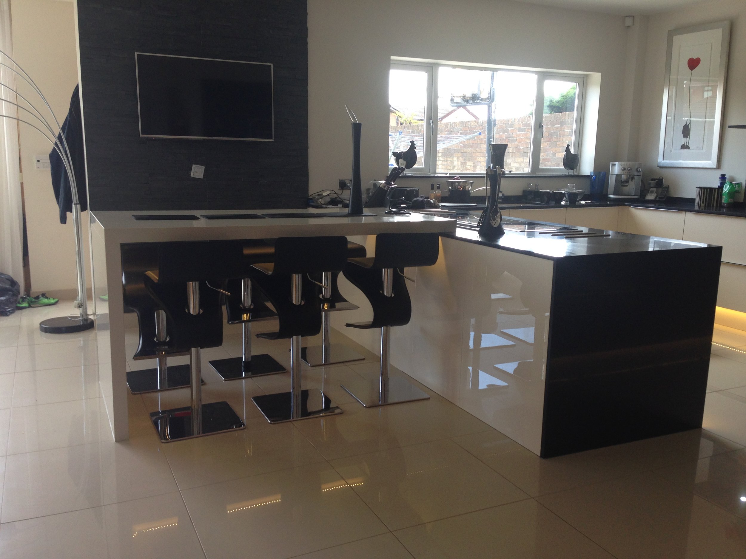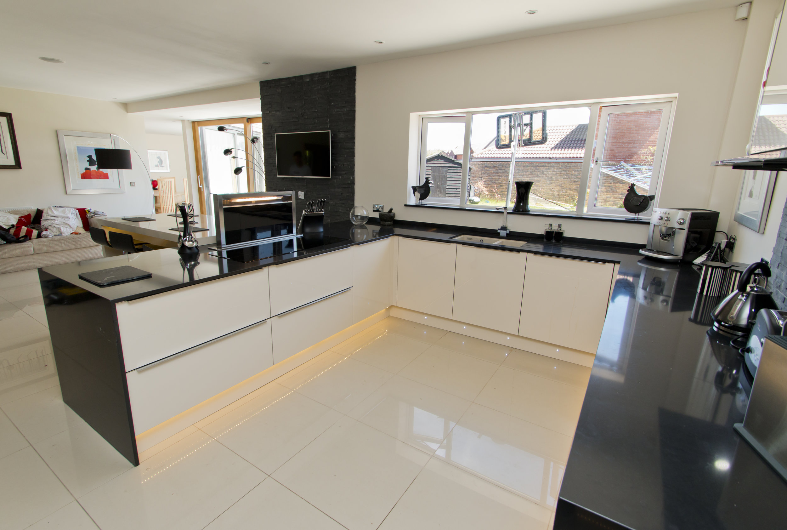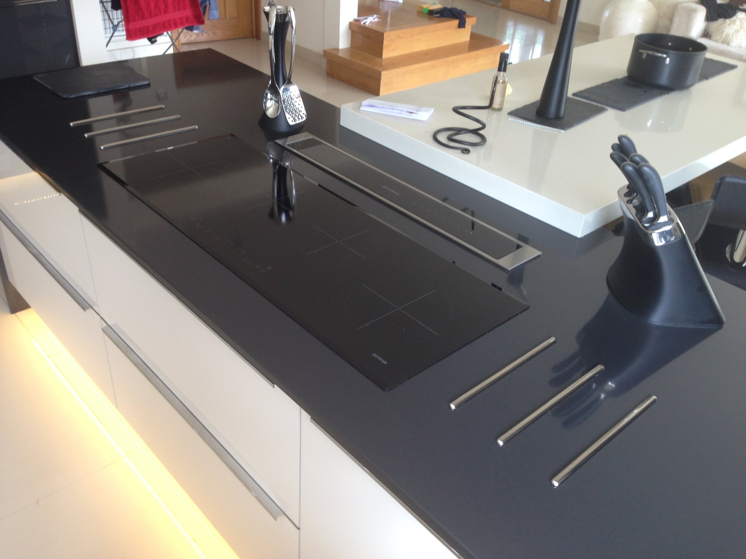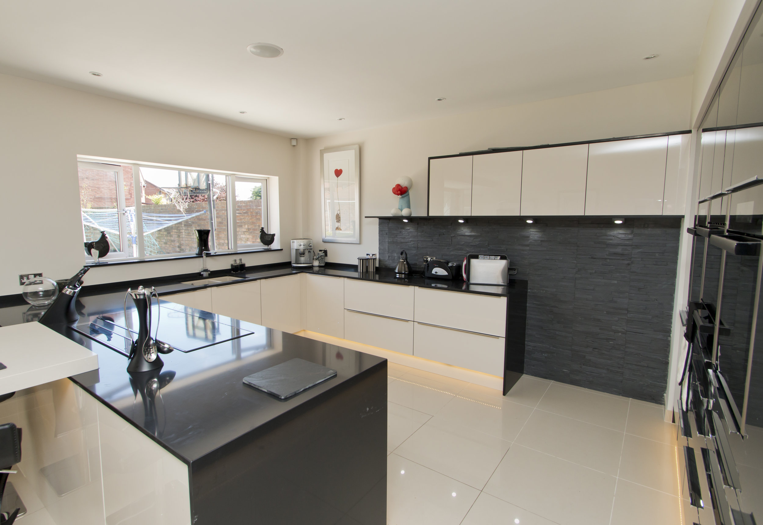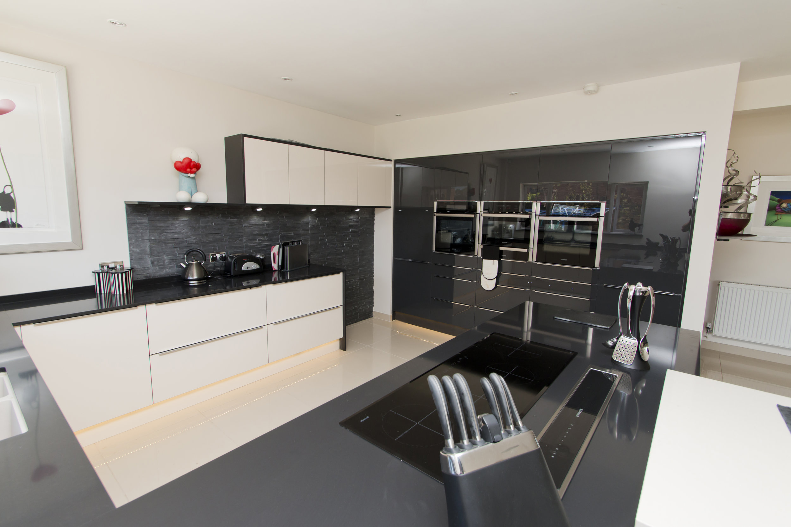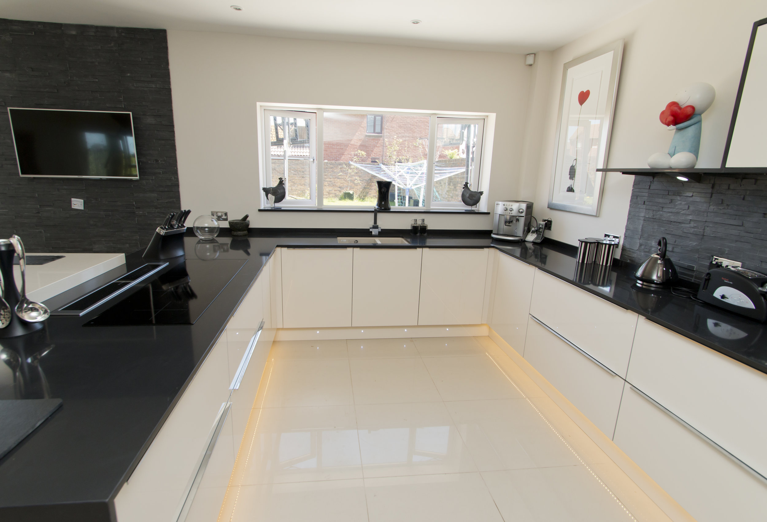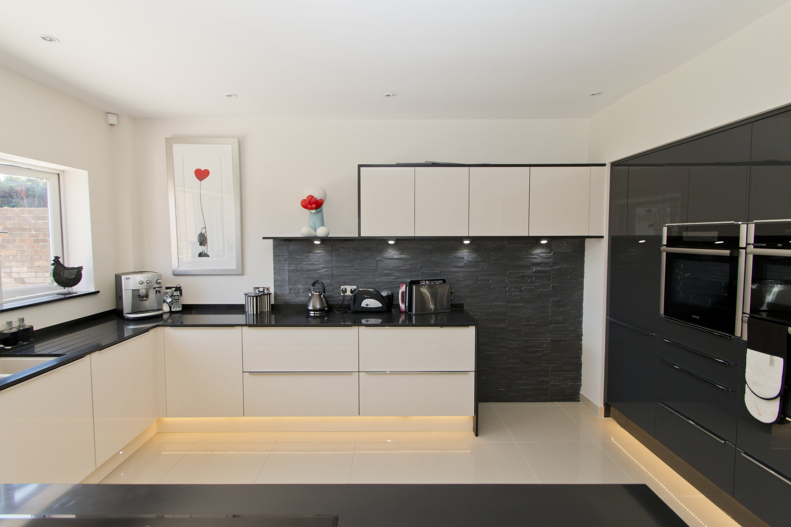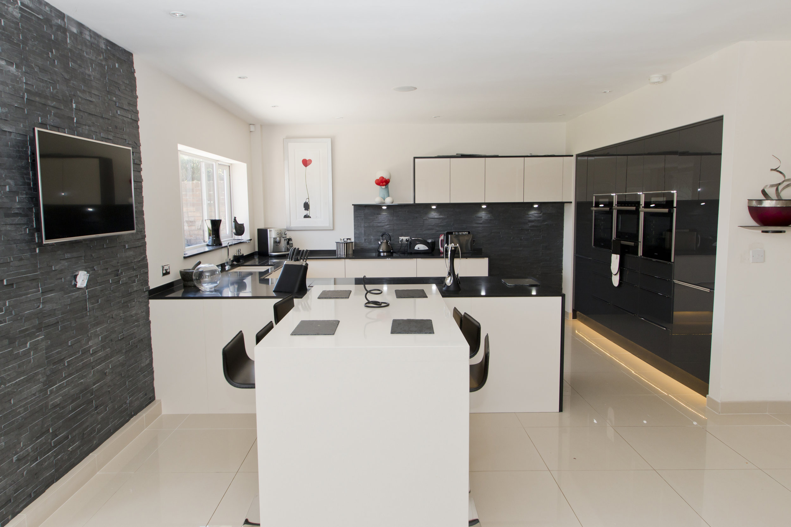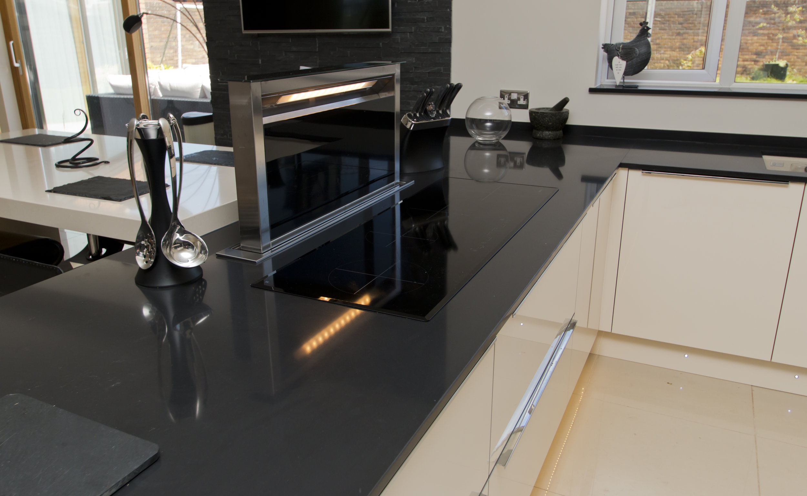A Social Space For Everyone
A social space for everyone
Our client’s brief was to create a modern room that integrated with the rest of the house and offered somewhere for the family to sit and relax at the end of a hard day.
Before
The client wanted to keep the existing flooring as it ran through the whole house. We offered the client two very different designs with very different colours to match the cream; gloss floor.
Design
In the end Anthracite won out over moka. We used 2 different tonal work-surfaces with 2 different contrasting door fronts. There were some clever little features added in as well with overlapping doors to give symmetry to the sink area giving a clean matching run.
A feature bulkhead was created to the oven wall; the offset seating ledge counterbalances the worktop with under-lighting and the quartz material was used to create a shelf extension from the wall units.
The resulting design gave a huge impact to the space, transforming a tired and simple design to a contemporary and high-tech finish blending seamlessly with the existing floor like they were made for each other. The customer loves welcoming friends and family to their new room.
After
★ ★ ★ ★ ★
It's the 2nd time we've gone to Brad at the Newport Branch - very professional, patient & service is second to none - beautiful Newport showroom with lots of good ideas - well worth a visit - we would not hesitate to recommend!
Thanks
★ ★ ★ ★ ★
If I could rate Narduzzo six stars I would. Brad expertise and professionalism and attention to detail is exceptional. Brad kept us up-to-date with everything while he was away Matt contacted us and also kept us upto date. The team turned up and once again exceptional service from the electrician to Nathan and Dale I can't speak speak highly enough of . They were consderate whilst working . They cleaned up every night. Their workmanship is brilliant .
Thank you Narduzzo I love my new bathroom.
★ ★ ★ ★ ★
I was very nervous about having my bathroom renovated but I am so happy I went ahead with it with Narduzzo. The process, from Brad's design to the scheduling to the genius and all around loveliness of the bathroom fitter was easy and painless. I now have a stunning bathroom I am proud of and would highly recommend Narduzzo.
★ ★ ★ ★ ★
We were so pleased with the quality of products provided by Narduzzo in our bathroom. We were also delighted with the quality of the work by the installation team of Dale and Nathan. Just as pleasing was the respect given to our home whilst working. Great communication from Brad at Narduzzo . Overall extremely happy with the experience of trusting the work to Narduzzo
★ ★ ★ ★ ★
Leaving this review on behalf of a family member.
We chose Narduzzo to design and fit a kitchen for us this year due to the high standard of design and workmanship they had previously carried out to our bathroom. We contacted Narduzzo and there designer Arthur Relph made a site visit to our property to measure up for the works to give us some idea what he could do for us. We then arranged a meeting at there showroom so Arthur could display his idea to us on screen. Myself and my wife were blown away with the potential that Narduzzo could offer us. We agreed straight away to the design and then checked out the type of finishes that were available to us. Again this was an easy process as there was more than enough styles on show to meet our needs. We requested more items and Arthur was very helpful to include all the items we requested. We were designated Martin who was our fitter and we both agreed it was a pleasure having him to do the fit out. Working in construction myself, I have a good eye for finished work and Martins standard of finish could not be better.
Well done the Narduzzo team.
★ ★ ★ ★ ★
We could not be more delighted with the two bathrooms that Narduzzo's have built for us. From the very start of the process when we benefited from Brad's expertise, precision and attention to detail; then right the way through the process when we saw daily the hard work, professionalism and incredible skill of the installation team; to the very end of the project when Andrew finally pulled up the plastic protecting our carpets and left everything freshly hoovered!. We would use this company again and couldn't recommend them more highly.
★ ★ ★ ★ ★
A big thank you to everyone at Narduzzo for our lovely bathroom.
First-class service from design to installation.
★ ★ ★ ★ ★
Our new shower area is absolutely fabulous. Many thanks to you and especially your team for their first-class workmanship.
Italian goodies were a lovely surprise! Much appreciated and will certainly be enjoyed.
★ ★ ★ ★ ★
A big thank you to all who worked on our bathroom and cloakroom installation.
Very high standard of workmanship carried out in a very professional manner.
We are very pleased with the end result.








