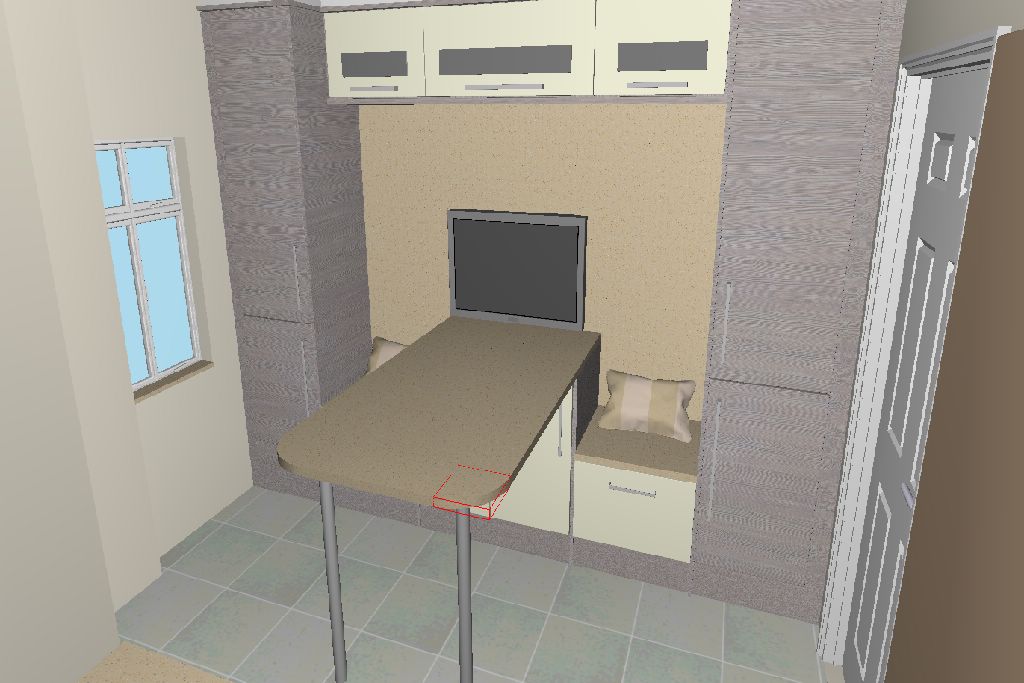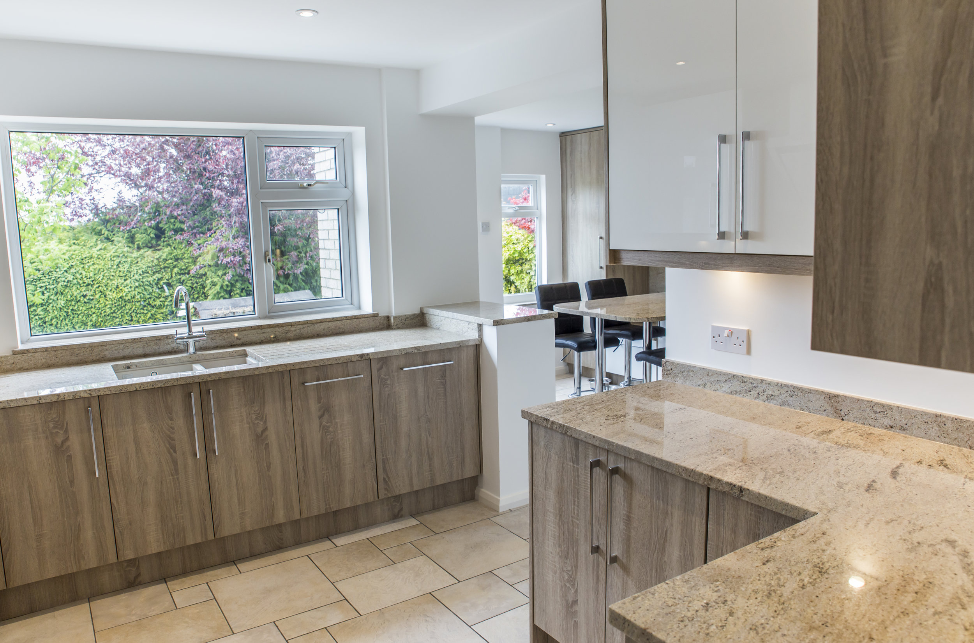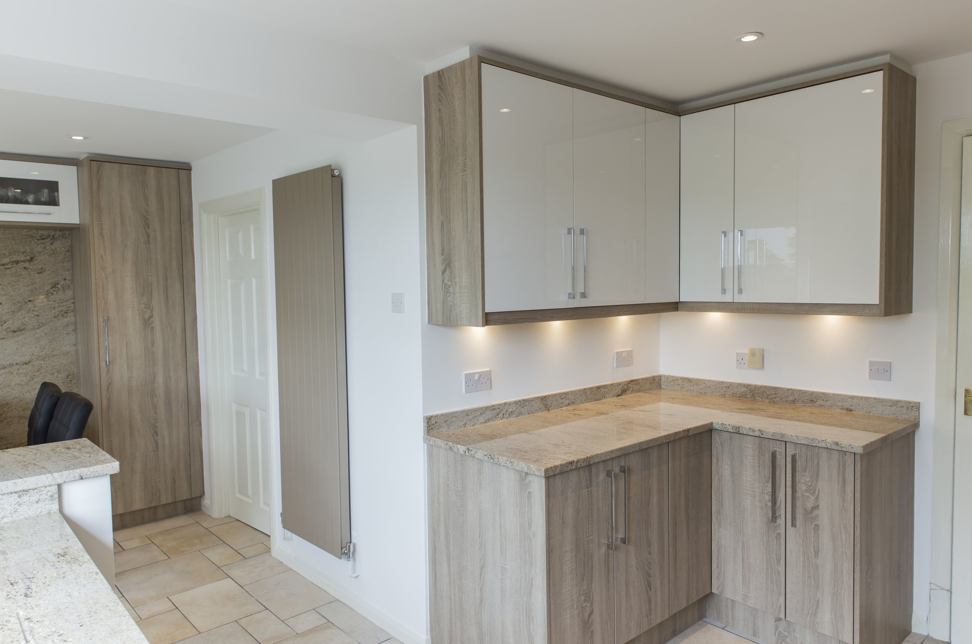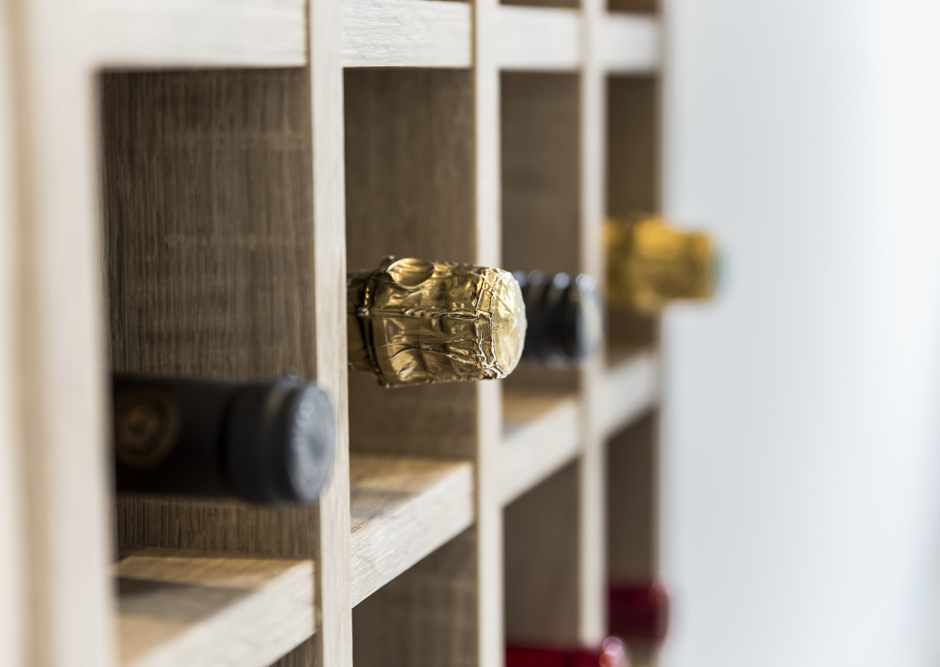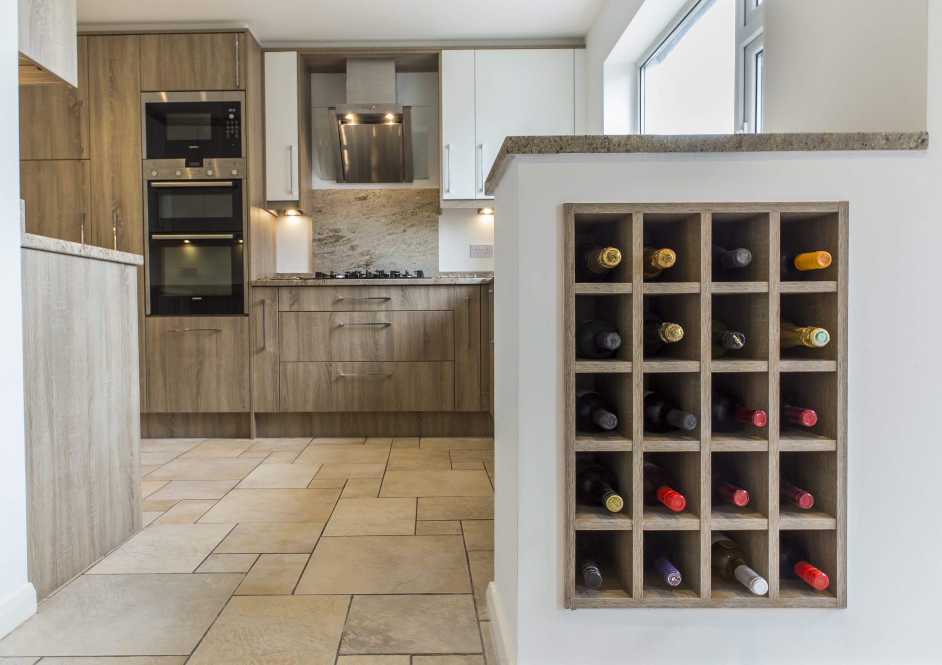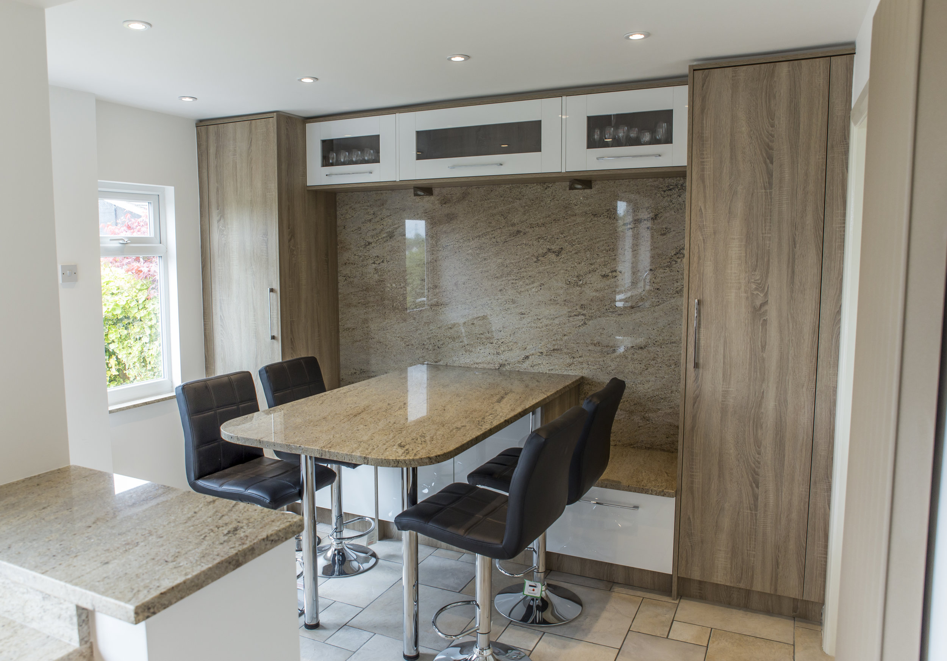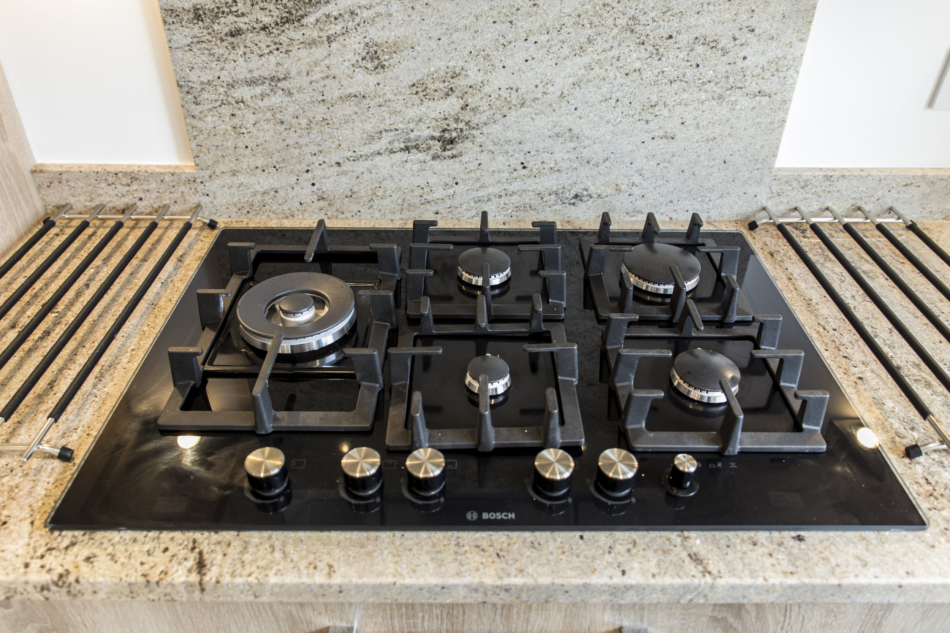Family Breakfast Room and Kitchen
Family Breakfast Room and Kitchen
In this project, the client wanted to see what could be created by opening up their kitchen and breakfast room
Before
As their existing floor tiles ran throughout the ground floor of the house it was decided to retain the so works had to be carried out with care to avoid any damge to the existing floor. Thy found the breakfast room wasn’t being used to its full potential and were looking to create a hub for meal times and other gatherings that was in keeping with the style of their home.
DESIGN
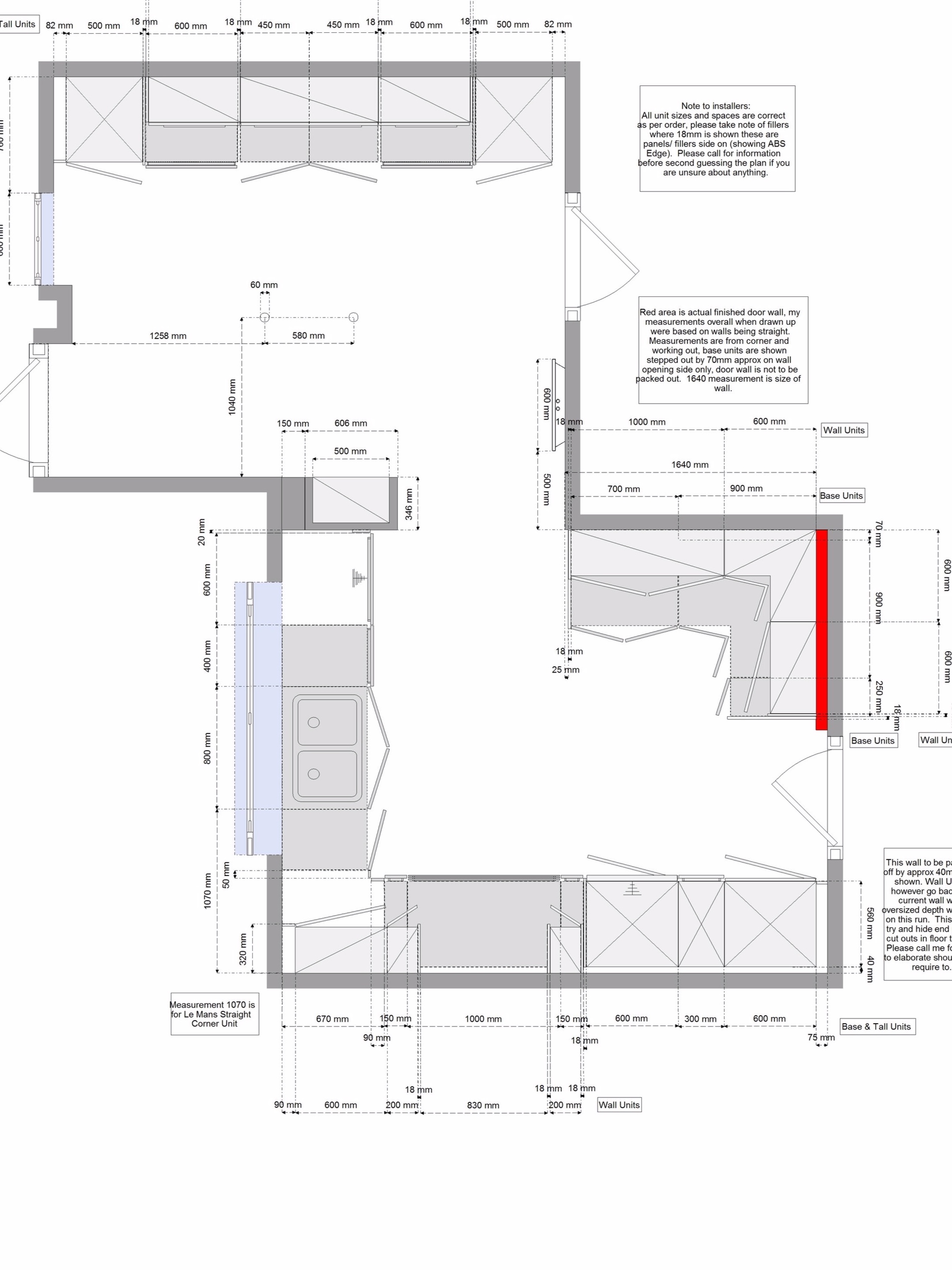
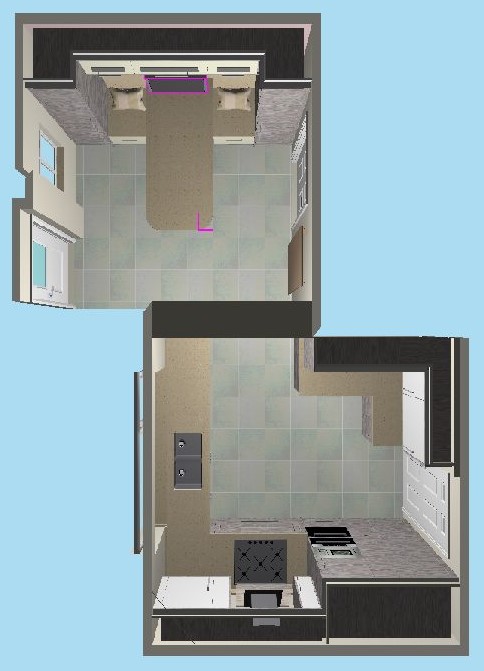
We presented a number of design layouts before the final design was selected.
This incorporated a large breakfast bar that seated four. Linking the breakfast room with some low level seating areas for times when more family and friends visit.
We integrated the television to the feature wall with a full granite feature splashback and rebuilt a stud work detail that housed a recessed wine rack.
After
The kitchen featured a timber style slab door that tied in with the floor tiling but with some lighter tone doors to balance the stronger coloured timber finish to help maintain a feeling of space. The sandstorm granite work surfaces ran throughout, including two silled areas. Various cabinetry and larder mechanisms were installed for ease of storage and one final feature was the coordinating colour, high output radiator that spanned both rooms providing a central source of heat to both areas.
★ ★ ★ ★ ★
It's the 2nd time we've gone to Brad at the Newport Branch - very professional, patient & service is second to none - beautiful Newport showroom with lots of good ideas - well worth a visit - we would not hesitate to recommend!
Thanks
★ ★ ★ ★ ★
If I could rate Narduzzo six stars I would. Brad expertise and professionalism and attention to detail is exceptional. Brad kept us up-to-date with everything while he was away Matt contacted us and also kept us upto date. The team turned up and once again exceptional service from the electrician to Nathan and Dale I can't speak speak highly enough of . They were consderate whilst working . They cleaned up every night. Their workmanship is brilliant .
Thank you Narduzzo I love my new bathroom.
★ ★ ★ ★ ★
I was very nervous about having my bathroom renovated but I am so happy I went ahead with it with Narduzzo. The process, from Brad's design to the scheduling to the genius and all around loveliness of the bathroom fitter was easy and painless. I now have a stunning bathroom I am proud of and would highly recommend Narduzzo.
★ ★ ★ ★ ★
We were so pleased with the quality of products provided by Narduzzo in our bathroom. We were also delighted with the quality of the work by the installation team of Dale and Nathan. Just as pleasing was the respect given to our home whilst working. Great communication from Brad at Narduzzo . Overall extremely happy with the experience of trusting the work to Narduzzo
★ ★ ★ ★ ★
Leaving this review on behalf of a family member.
We chose Narduzzo to design and fit a kitchen for us this year due to the high standard of design and workmanship they had previously carried out to our bathroom. We contacted Narduzzo and there designer Arthur Relph made a site visit to our property to measure up for the works to give us some idea what he could do for us. We then arranged a meeting at there showroom so Arthur could display his idea to us on screen. Myself and my wife were blown away with the potential that Narduzzo could offer us. We agreed straight away to the design and then checked out the type of finishes that were available to us. Again this was an easy process as there was more than enough styles on show to meet our needs. We requested more items and Arthur was very helpful to include all the items we requested. We were designated Martin who was our fitter and we both agreed it was a pleasure having him to do the fit out. Working in construction myself, I have a good eye for finished work and Martins standard of finish could not be better.
Well done the Narduzzo team.
★ ★ ★ ★ ★
We could not be more delighted with the two bathrooms that Narduzzo's have built for us. From the very start of the process when we benefited from Brad's expertise, precision and attention to detail; then right the way through the process when we saw daily the hard work, professionalism and incredible skill of the installation team; to the very end of the project when Andrew finally pulled up the plastic protecting our carpets and left everything freshly hoovered!. We would use this company again and couldn't recommend them more highly.
★ ★ ★ ★ ★
A big thank you to everyone at Narduzzo for our lovely bathroom.
First-class service from design to installation.
★ ★ ★ ★ ★
Our new shower area is absolutely fabulous. Many thanks to you and especially your team for their first-class workmanship.
Italian goodies were a lovely surprise! Much appreciated and will certainly be enjoyed.
★ ★ ★ ★ ★
A big thank you to all who worked on our bathroom and cloakroom installation.
Very high standard of workmanship carried out in a very professional manner.
We are very pleased with the end result.









