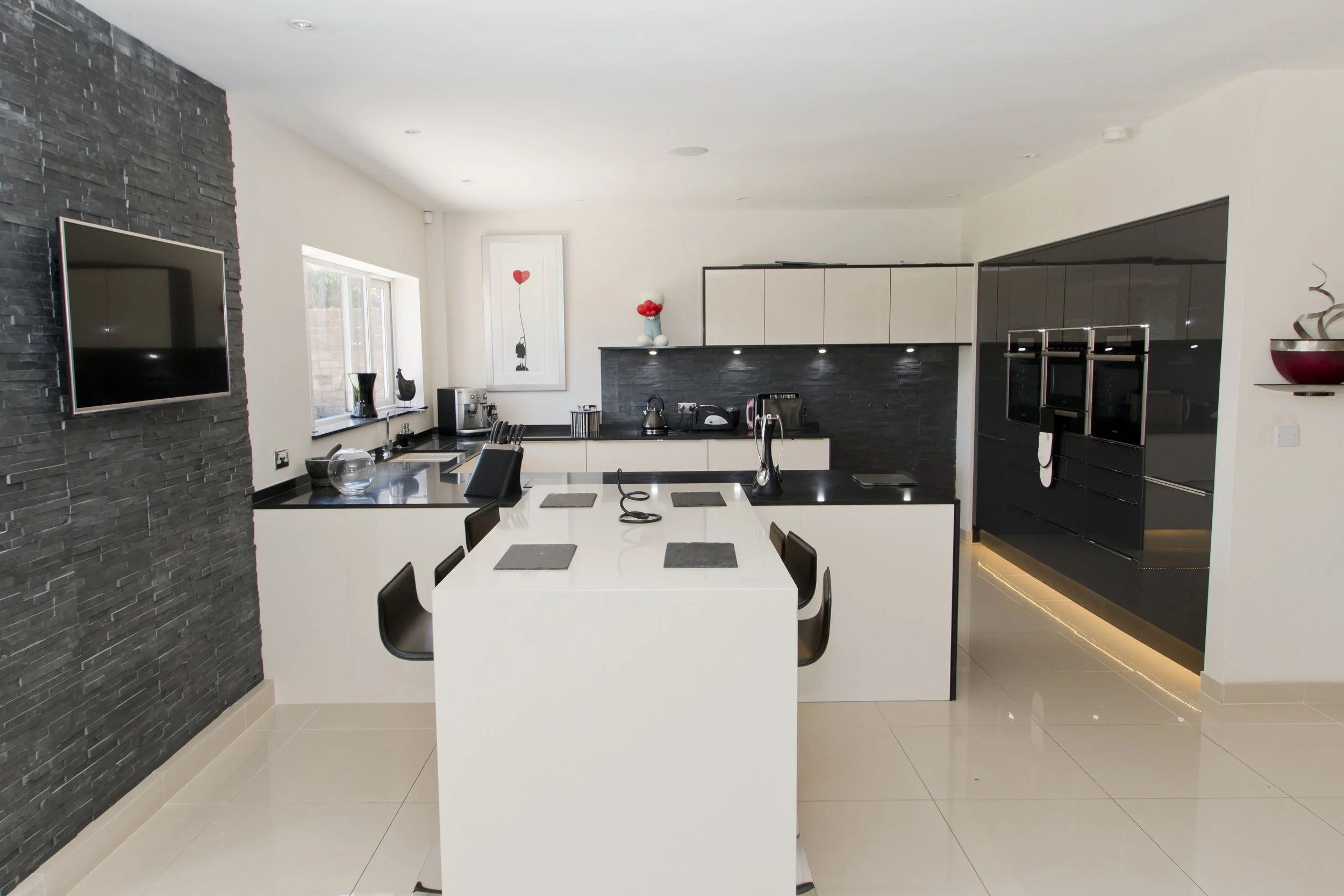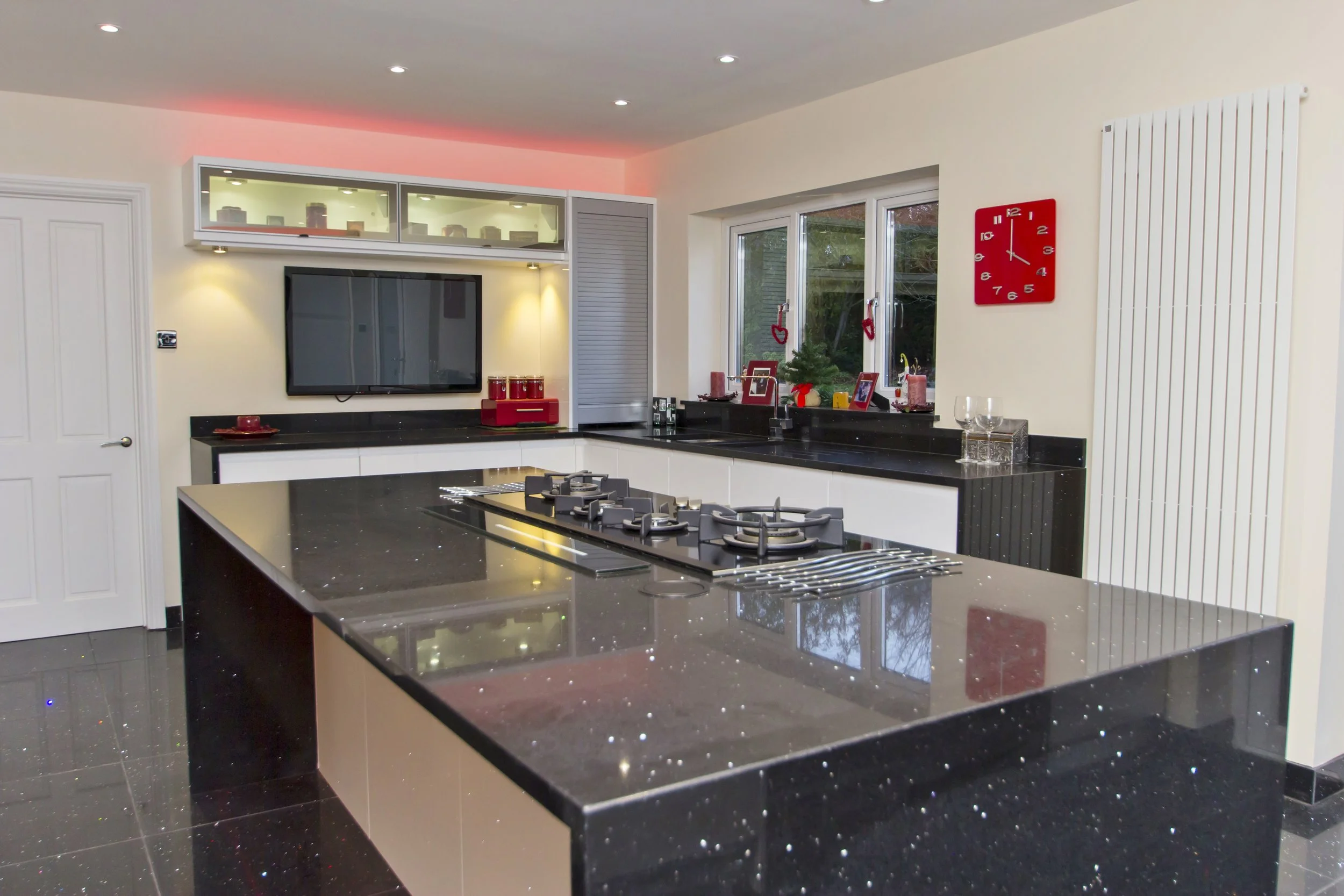Kitchens






Opening an existing garage space to create a communal living space and kitchen. Creating the hub of the home
A kitchen that was 80’s in design, a very small utility room and cloakroom that were fairly awkward spaces redesigned into a better layout to all areas and with a clean and fresh space.
Relocating the kitchen to create a space to entertain guests and provide space for the family to relax and enjoy
Click here for full story!
A large communal space designed for the whole family with modern features throughout.
Opening up the kitchen and breakfast room by removing partially a small wall that divided the 2 rooms to create a new hub for the family.
Transforming a dark and dated kitchen and dining room into a modern family space.